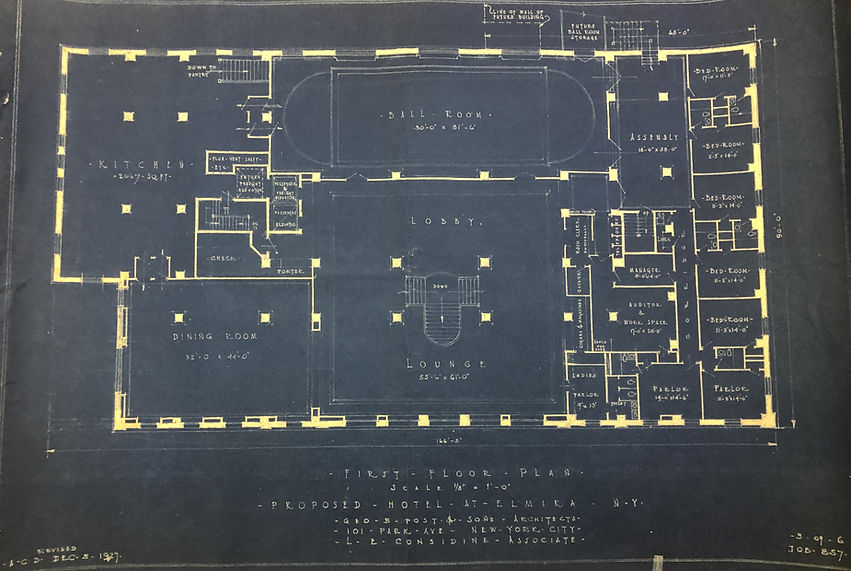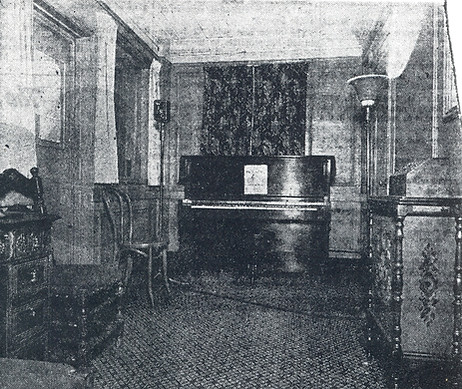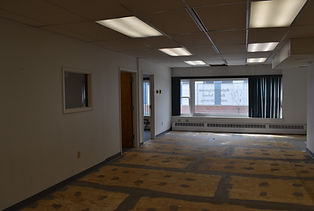HISTORY OF THE MARK TWAIN BUILDING
PART i: THE MARK TWAIN HOTEL
1929 - 1973

An early sketch from architect George B. Post of the Mark Twain Hotel
The historic Mark Twain Building is an 8-story former hotel in downtown Elmira, New York. With its unique blend of English and Italian Renaissance architecture, the building is not only a staple of Elmira's skyline, but also its history. This architectural gem was built by the local Lowman Construction Company, and designed by architect George Post Jr, of the world-renowned architectural firm of George B. Post & Sons, said to be instrumental to the birth of the American skyscraper. The Mark Twain Hotel was one of the last buildings designed by the firm, which ended in 1930. The firm built several hotels of similar style in this period, and although these buildings were quite opulent, they are made modest in comparison to the firms earlier work of the New York Stock Exchange building on Wall Street in Manhattan, or the Wisconsin State Capitol Building.





Architect George Post and some of his firm's similarly styled buildings, such as The Hotel Martin in Utica, NY; The Neil House in Columbus, OH; The Statler Hotel in Buffalo, NY; The Hotel Syracuse in Syracuse, NY; as well as the Wisconsin State Capitol, and arguably his most famous work, The New York Stock Exchange in Manhattan.


The above pictures were taken in 1927, showing several of the buildings on the southeast corner of N. Main and W. Gray that were demolished to make way for the new hotel, which would be located just north of the well-established Iszard's Department store.





Progression photographs of the hotel's construction in the late 1920's

Original layout of the Hotel's main floor, located above the building's commercial ground floor.
The Mark Twain Hotel opened March 23, 1929. It included 212 guest rooms, each with its own bathroom; a large main dining room, two private dining rooms, a coffee shop, a ballroom with a foyer large enough to accommodate 350 people for conventions, banquets and other social functions, a spacious lobby-lounge, and 12 stores and shops on the ground floor.


A brochure advertising the new hotel's amenities (Click to enlarge)
The lobby was spacious, looking out over beautiful Wisner Park through the large arched windows on the front. The walls had walnut panels to the ceiling and a cornice with a band of free acanthus ornament. Two doors at the back of the lobby leading to the ballroom were ornamented with a broken pediment and two ornate cartouches. The ceiling was plain except for a molded plaster rosette and bas-relief vine ornamented band directly over the entrance stairs. The floors were of red Levanto terrazzo with a small black border and a gold and black base. The entrance staircase opened in the center of the lobby with the room clerk, cashier's desk, and cigar stand on the west side, the main dining room on the east side and the registration desk on the south side.


The Mark Twain Hotel's ornate lobby and grand staircase that led down to the ground-floor central hallway and out to the main entrance on Gray.
The New Orleans Room, the very elaborate and formal main dining room, had boldly molded architrave and paneled walls in rich tones of brown to harmonize with the lobby. Over each window was a decorated frieze of inter-twining leaves binding the architrave and cornice. Two large private dining rooms adjoined it with the large kitchen directly to the south. The kitchens were provided with the latest in modern equipment and were conveniently located to expedite service. A large refrigeration plant, bakery, and storerooms were nearby.


The Florentine Room, a smaller, private dining room
The New Orleans Dining Room

The hotel lounge, another secondary dining room- the "view" from these windows was actually a mural depicting the Chemung Valley.

The main kitchen of the Mark Twain Hotel
The large ballroom was accessed through two large doors on either side of the lobby's registration desk. decorated in light green and gold, The window side had nine graceful arches resting on fluted pilasters. The motif was repeated on the opposite side and end walls over small paned mirrors. The cornice above was decorated with several lines of bas-relief ornament picked out in gold. The ceiling was plain except for round ornamental plaster grills from which the lighting fixtures were hung.


The grand ballroom of the Mark Twain Hotel was 30 feet wide by 81 feet long. The windows were closed in when a two-story annex on the rear of the building added additional lounges, dining rooms, and conference rooms in the late 1930's.
In its heyday, the hotel served as a premier location for parties and banquets. Its grand reception rooms were located above a welcoming ground floor, with nearly a dozen storefronts facing both Gray Street and Main Street. These spaces hosted numerous restaurants, cafes, and shops, as well as the hotel's own coffee shop and barber shop.


Mark Twain Hotel Lounge
Radio studio for WESG, located on the 2nd floor of the building. WESG was an FM radio station owned by the Elmira Star Gazette from 1932-1939, when it became WENY and moved to a larger space


The top six floors of the Mark Twain hotel housed over 250 bright and beautiful rooms.


A ground-floor café facing Main Street
The Mark Twain Hotel after the two-story rear addition, as seen in the early 1940's.
PART ii: THE MARK TWAIN BUILDING
1973 - 2020
In the summer of 1972, Hurricane Agnes devastated the Eastern Seaboard, and caused severe flooding throughout the Chemung Valley. In the flood's devastating wreckage of Downtown Elmira, most of the The Mark Twain Hotel's mechanics were wiped out, including boilers, electric, and plumbing. The Hotel closed its doors in 1973 after 44 years of service, and was soon faced with the possibility of demolition. It was soon saved from the wrecking ball when it was purchased by Streeter & Associates, a well known general contractor in Elmira, who renovated the building into its current layout.

The Mark Twain Hotel had already begun to see decline in the late 1960's, before the flood delivered the final blow.


Floodwaters surrounding the Mark Twain Hotel and its neighbors in 1972.
The building was saved from the wrecking ball after the hotel closed in 1974, when was converted into offices and apartments.


The first two floors suffered the most damage in the flood, and a significant portion of its distinctive architectural details were destroyed. The building was gutted, and the 264 room hotel was converted into offices and 100 residential apartments.
Banquet hall in the former hotel lobby, c. 1980s
The layouts of the bottom two floors were dramatically shifted around to make way for new commercial spaces.
The first floor retained nine storefronts, but the interior hallways and other spaces were severely reconfigured and the grand staircase was removed.
The second floor was divided up into much smaller office spaces, with the exception of a new banquet hall, which itself was later subdivided into office suites. The new commercial spaces were state-of-the-art for the 70's, and housed tenants such as local accounting firm Mengel Metzger and Barr, Architect David Klein, Anthor Steel, Wells Fargo, as well as numerous counseling/financial services.

The only remaining mural from the old hotel, located just off of the elevator on what would have been the rear wall of the lobby, now part of the second floor's main hallway.


The historic mural was captured in a hallway that runs along what would have been the south wall of the original lobby,
as seen in 1929 and 2020.
The top six floors are almost identically layed out, each with 17 units, (3 studios, 13 one-bedrooms, and 1 two-bedroom) and the 3rd and 7th floors contain laundromats in place of the number 7 unit. Each apartment was given completely new electrical, plumbing, and individual HVAC systems. The new kitchens donned the best new cabinetry that the 70's had to offer, formica countertops, new linoleum, and period light-green tile in the updated bathrooms. Additionally, the old laundry chute was converted to a trash chute, and the elevator made self-operational.


A fully furnished apartment in the Mark Twain Building after its extensive conversion from a hotel, circa 2000.

The building was owned and operated by Streeter & Associates until 2000, when it was sold to Mark Twain Properties, LLC. Throughout the 2000s, it was well maintained, though no further updates were made. Occupation of the first two stories' commercial units dwindled as many companies downsized, and many of the larger spaces were vacated for various reasons as the years went on. When we purchased the building in 2020, the commercial Sections were hemorrhaging tenants, and the upper apartments had become very antiquated, with outdated kitchens & bathrooms, deteriorating carpet, rubber baseboards, fluorescent lighting, and inefficient HVAC systems.




The upper apartments at the Mark Twain, just prior to the 2020s renovations

The large arched windows that once illuminated the lobby were boxed in by intrusive drop ceilings


The four pillars that had once marked the top of the long-gone grand staircase had been closed in for an office suite in that area

One of the hotel's original dining rooms had been converted to a dance studio, with its original floors & ceiling destroyed

The space that served as the hotel ballroom had its architectural embellishments removed or destroyed in the 1970s renovation

The Dining Room once known as the "Showboat Room" was divided into dozens of nondescript office spaces
Check out what we've done with the building in the next chapter: