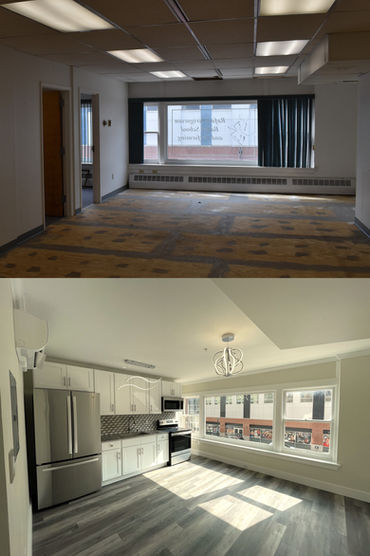HISTORY OF THE MARK TWAIN BUILDING
RENOVATION & RESTORATION
2020 - PRESENT
In 2020, the historic Mark Twain Building was purchased by Capriotti Properties, and the stage was set for a dramatic transformation! The first phase of renovations began on the top floor in 2021, working our way downward until the top six floors were completed by 2024. these floors have identical layouts with a few subtle exceptions. each apartment was given all new kitchens, bathrooms, individual heating & AC systems, windows, floors, crown molding, and so much more! After 101 gleaming new apartments, Bright new corridors marked the successful completion of the building's first phase of development.
Slideshow depicting highlights of the apartments of the 3rd through 8th floor after our extensive renovations, completed summer of 2024



Upon completion of all 101 apartments on the 3rd though 8th floors, the hallways were all given facelifts, including new carpet, new moldings and chair rail, and bright new lighting, and sleek new apartment numbers.

Apartment 801 differs from the other "01" units in that it features massive south facing windows, offering sweeping views of the Chemung Valley.
Following the completion of the upper six floors, 2024 saw the beginning of the next phase of renovation: tackling the building's massive second floor. This was the main floor of the original hotel, and included the main lobby, numerous large gathering and dining rooms, and the ballroom. Much of the original architectural embellishments were destroyed in the 1970s renovation, and this 24,000 square foot space was chopped up into a labyrinth of offices & office suites.
Slideshow depicting highlights of the apartments of the 2nd floor after our extensive renovations, completed in the fall of 2025!
Transforming this floor to be residential units for the first time ever presented its own unique challenges, but we were able to reconfigure the layout to more appropriately fit the building. Remaining architectural embellishments were incorporated into the new living spaces, ceilings were raised with the removal of old drop ceiling tiles, and new light wells were constructed to bring natural light to the deep interior spaces for the first time ever!



One of the last phases of the building's renovation was the large ring-shaped hallway that loops around the second floor. The front part of this hallway exists in what was once the main hotel lobby, featuring some of the only remaining dramatic woodwork in the building. A large mural serves as the focal point of the hallway, the only surviving mural of several that once adorned the building.














































