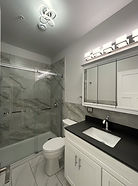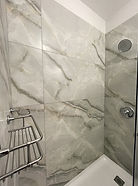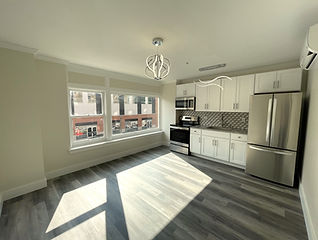top of page
FLOOR 2
The second floor of the historic Mark Twain Building has a much larger footprint than the upper six floors, resulting in a very different layout of apartments From the upper floors.
This floor originally Housed the lobbies and ballrooms of the extravagant hotel, giving it extra distinct features such as its high ceilings, large windows, and other ornate features. Cabinetry and fixtures in these apartments are in a different style from the upper apartments to better fit the space.
These 29 apartments sport all of the amenities of the upper apartments, in layouts of 1, 2, and 3 bedrooms. Browse the layouts below and submit an application to reserve your favorite!


Historic mural preserved on the second floor, located what once was the original hotel lobby.

Newly finished spaces on the second floor





Apartments on the Second Floor follow a main ring-shaped corridor, with unit numbers beginning just off the elevator at the northeast corner of the building. 201-208 run along West Gray Street; 209-215 run along North Main Street; 216-223 are the floor's interior units, illuminated by newly constructed light-wells that bring natural light into this part of the building for the first time ever; and units 224-229 look to Clemens Square.
bottom of page




























